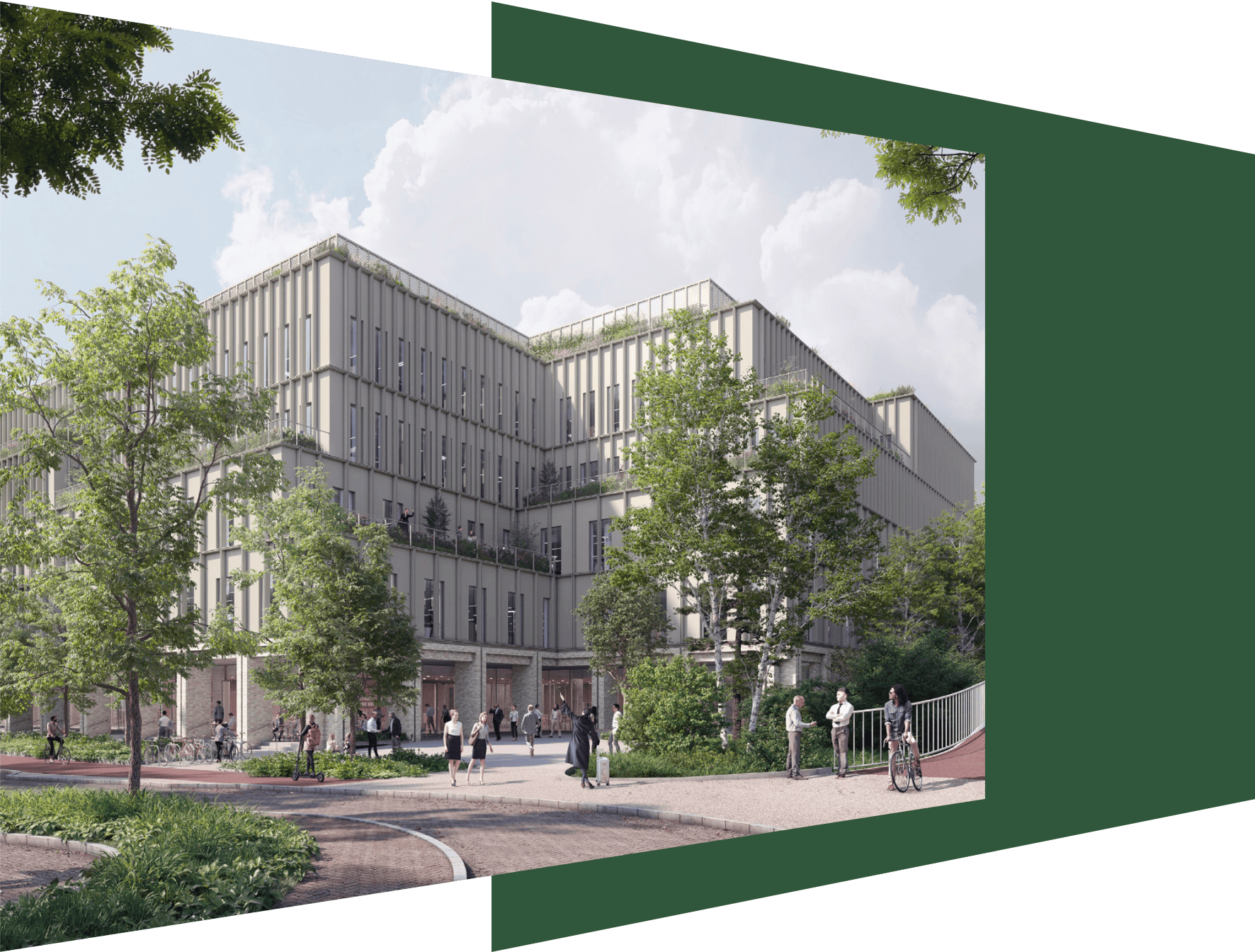
- 166,000 Total Sq. Ft.
- 9.9m x 6.6m Structural Grid
- 4.2m Spacious Floor-to-Ceiling Heights
- 5.0 + 1 kN/m² Live load
The destination
for a new generation of discovery
—
An exceptional
space
—
Purpose-built for life science success
Property features
-
166,000 SF Life Science R&D Space
-
Designed for BREEAM Outstanding with a minimum of Excellent
-
Column Spacing: 6.6m x 9.9m
-
Floor-to-Ceiling Heights: 4.2m
-
Structural Design Criteria: 5.0 + 1 kN/m² Live Load
-
2 Bay Loading Dock
-
On-site Serviced Café & Lounge
-
Fitness Centre with Changing Rooms and Showers
-
Flexible Meeting Rooms
-
Private Client Terraces
-
Secure Indoor Bicycle Storage and Car Parking
New discoveries
on every level
—
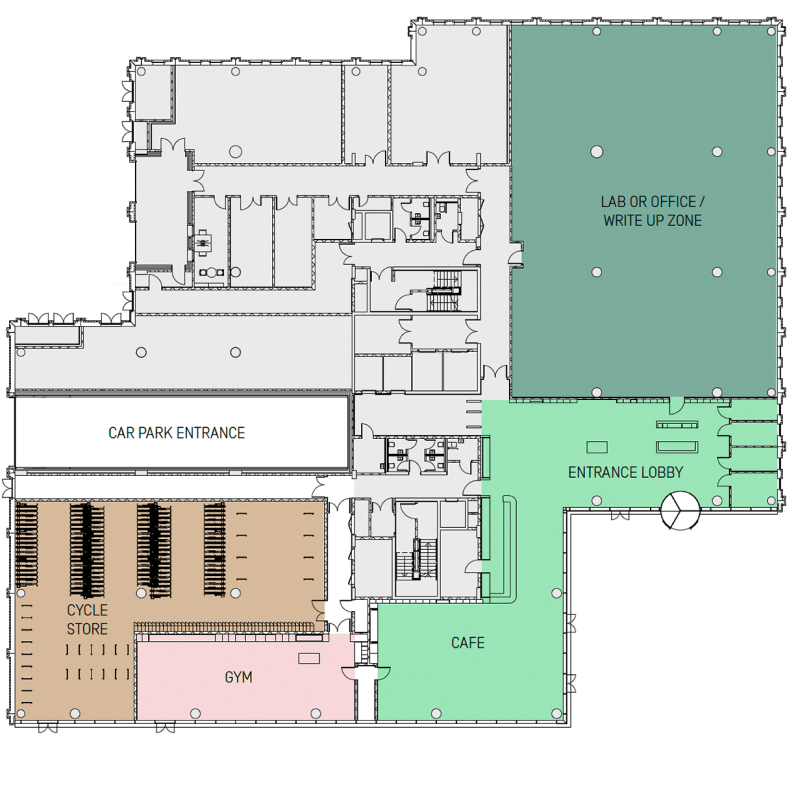
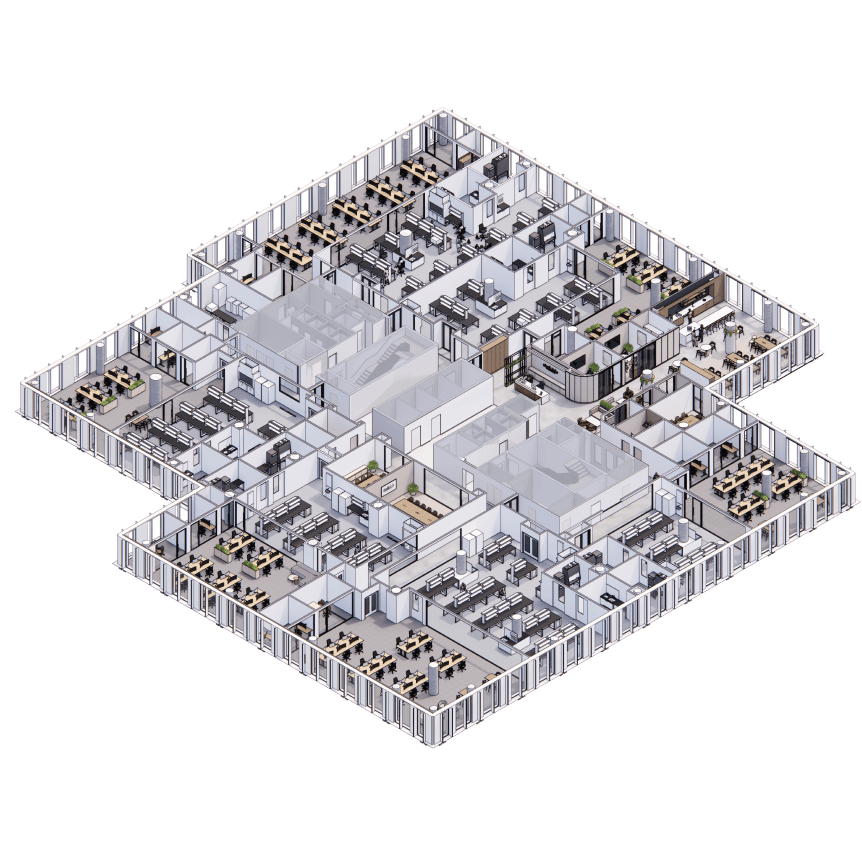
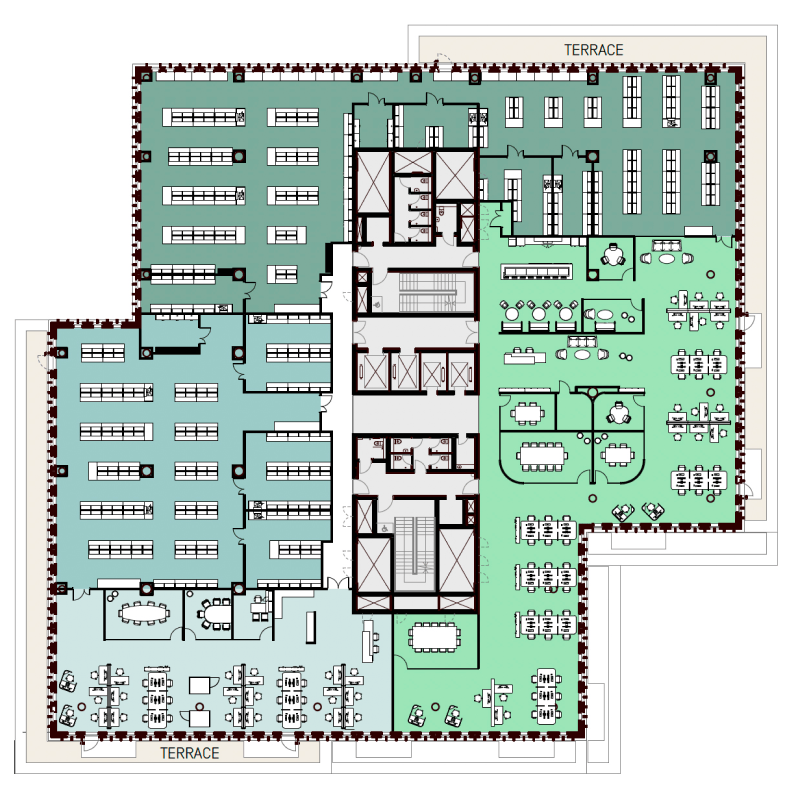
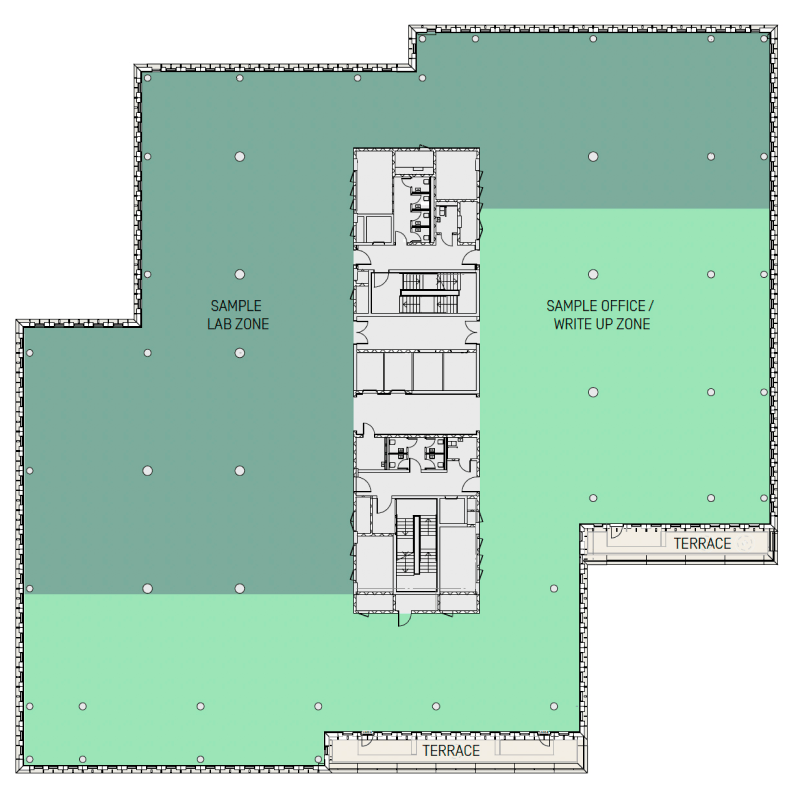
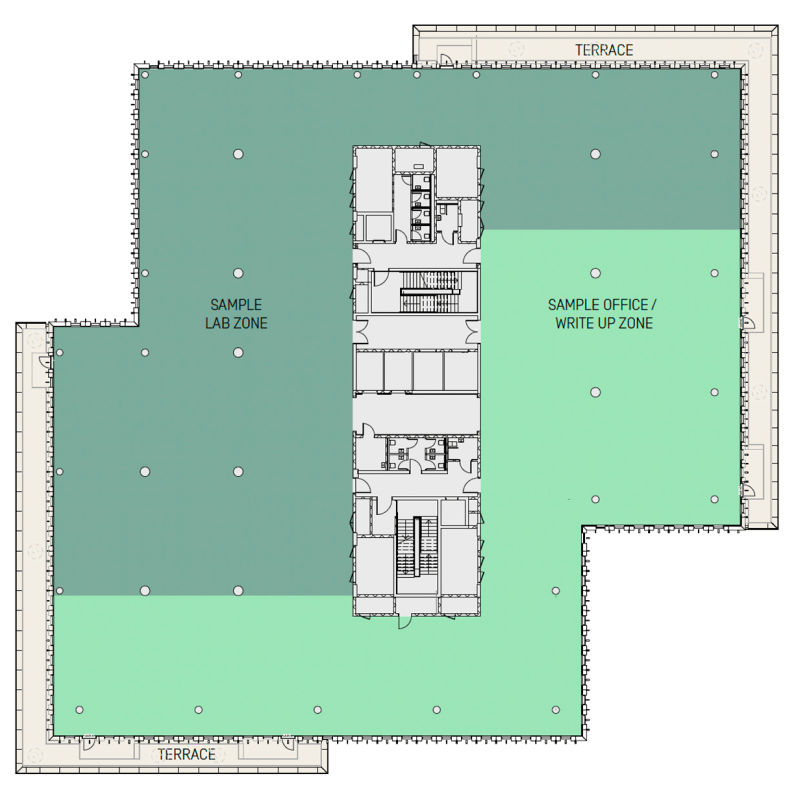
-
4TH Floor
-
3RD Floor
-
2ND Floor
-
1ST Floor
-
GRD Floor
TAP THE DIAGRAM FOR MORE INFO
165,200 sq. ft.
(15,348 m²)
Available 2026
Click the diagram for more info
4TH Floor
33,993 sq. ft.
(3,154 m²)
Lab + Office
Warm Shell Delivery
(Interior Fully Customisable)
3RD Floor
39,306 sq. ft.
(3,651 m²)
Lab + Office
Warm Shell Delivery
(Interior Fully Customisable)
2ND Floor
Suites ranging from 16,000 - 25,000 sq. ft.
(1,486 - 2,322 m²)
Science Ready Suites
Ready for move-in (Furniture can be made available upon request)
1ST Floor
Suites ranging from 5,400 - 9,500 sq. ft.
(500 - 882 m²)
Fully furnished and managed shared spaces for Hyper-Growth Companies. Flex Terms.
GND Floor
9,608 sq. ft.
(892 m²)
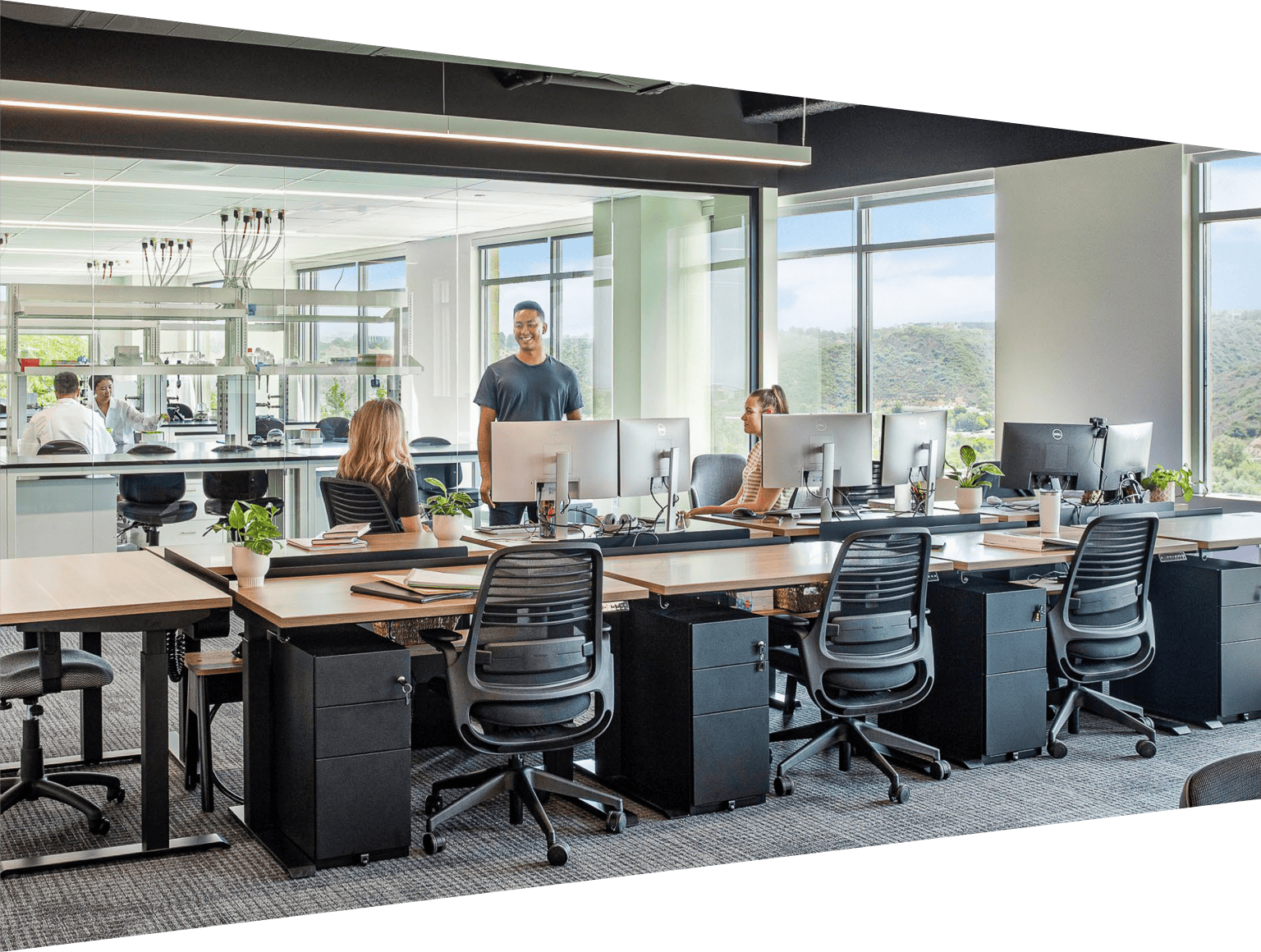
Where science happens
on day one ™
StudioLabs provides short-term turnkey, private lab and office workspaces designed exclusively for innovative life science companies, and accommodating a total of six users to foster a dynamic and collaborative environment.
Turnkey private lab & office workspaces
Designed for life science companies at all stages of growth
Suites ranging 5,400 sq. ft. - 9,500 sq. ft.
Fully furnished office suites including dedicated offices & huddle rooms
Shared lab equipment & facilities as well as concierge lab services
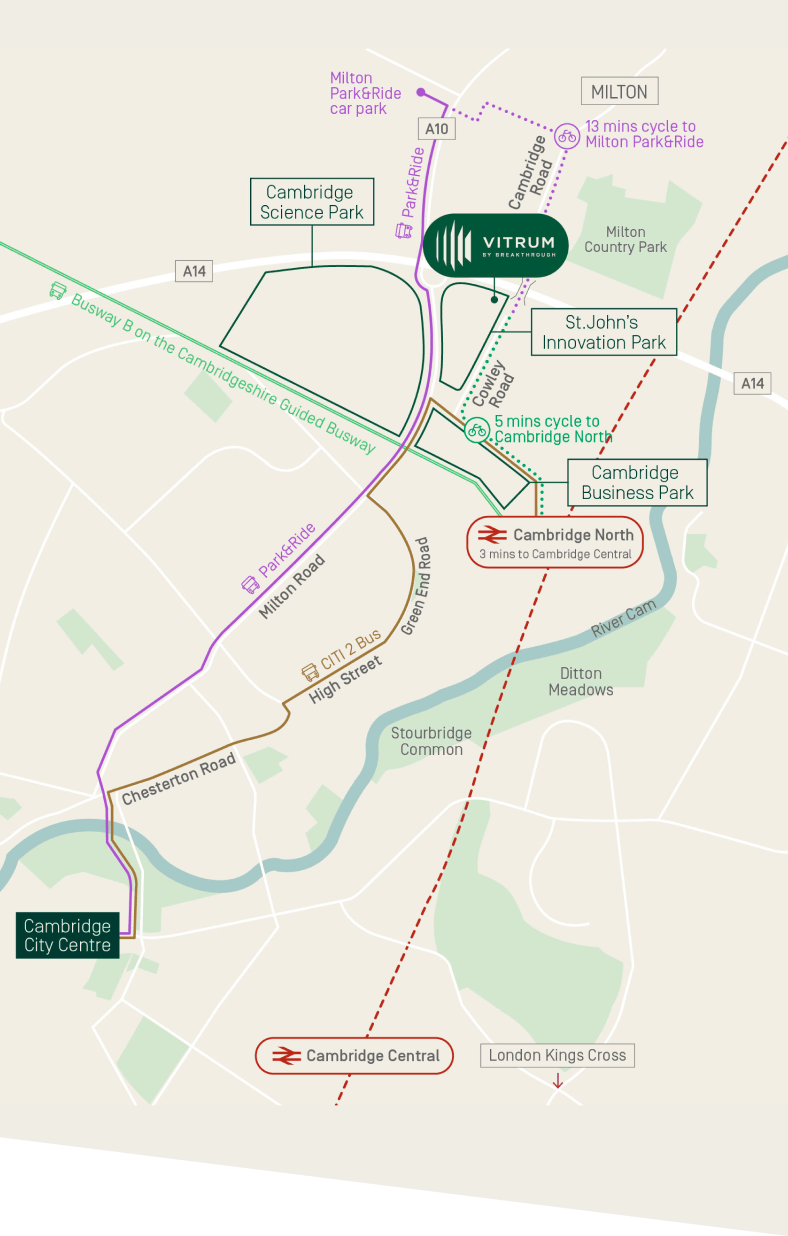
A thriving
innovation cluster
with excellent
transport
—
Vitrum is prominently positioned within St John’s Innovation Park, part of the North East Cambridge Innovation Cluster. One of Europe’s prime life science clusters, this thriving campus-style innovation zone is a major hub for science and technology businesses, sitting within easy reach of the city centre and major transport routes.
55
Mins
Direct train to London Kings Cross from Cambridge North
13
Mins
Cycle to Milton Park&Ride car park
10
Mins
Drive or bike ride to Cambridge City Centre
5
Mins
Cycle to Cambridge North train station
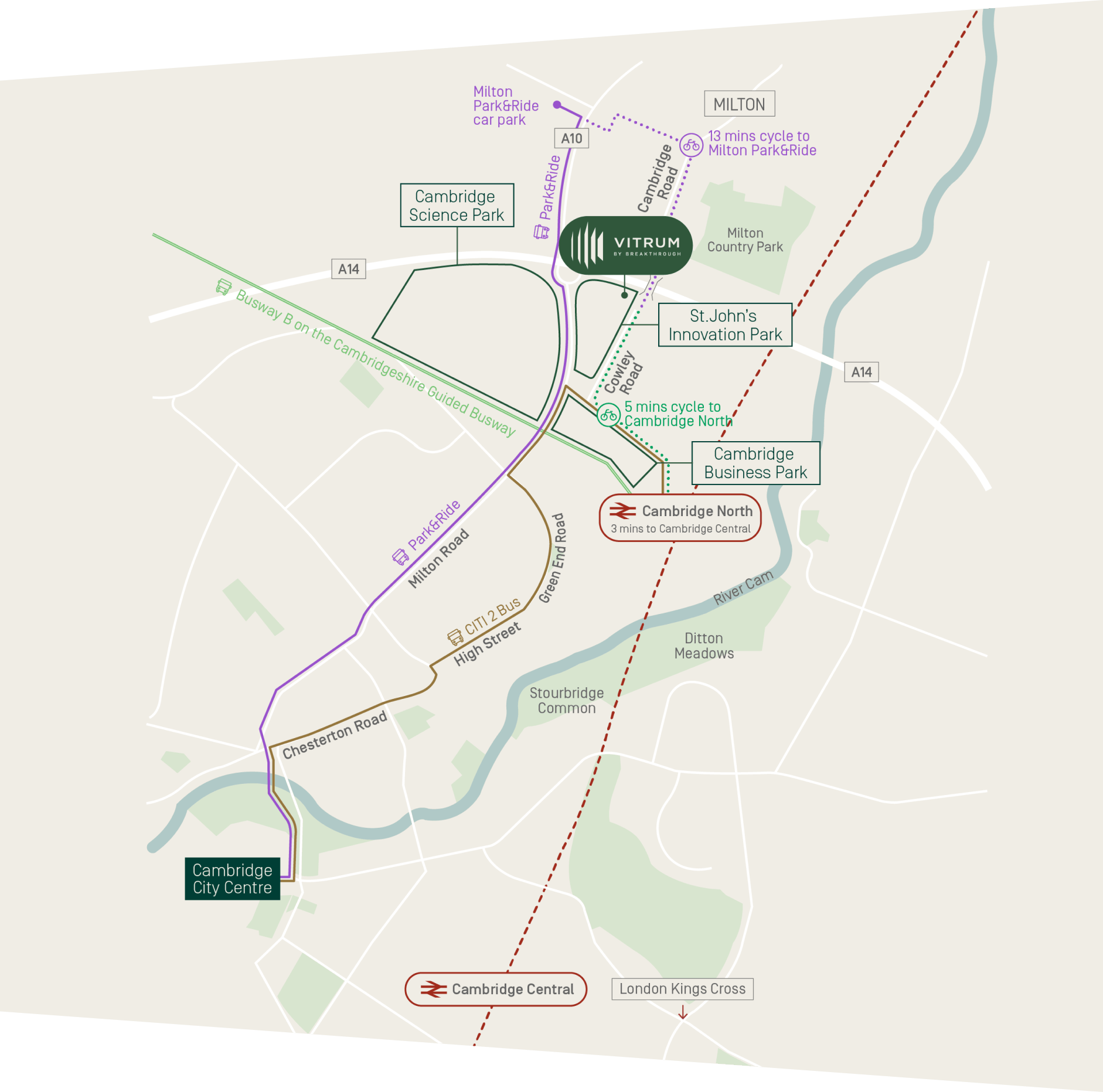

Everyday
Essentials
Everyday wellbeing
In the dynamic world of research & development, keeping teams happy and healthy is an imperative. Vitrum’s amenity suite includes a fitness centre featuring space for yoga and Pilates alongside a bike storage centre provisioned with changing rooms and showers for a seamless commute.
The ground floor entry experience and lounge have been thoughtfully-designed to create breakout areas for intentional and serendipitous connections.









Forever shaping
the future of life
science
—
Home to one of world’s leading universities, Cambridge has historically been a place where generational scientific discoveries have unfolded. Cambridge sits at the heart of Europe’s largest biotech cluster and one of the UK’s most dynamic economic regions. Boasting the largest number of startups in Europe, it is home to an exceptionally educated and skilled workforce, making it a unique environment in which to take your business to the next level.
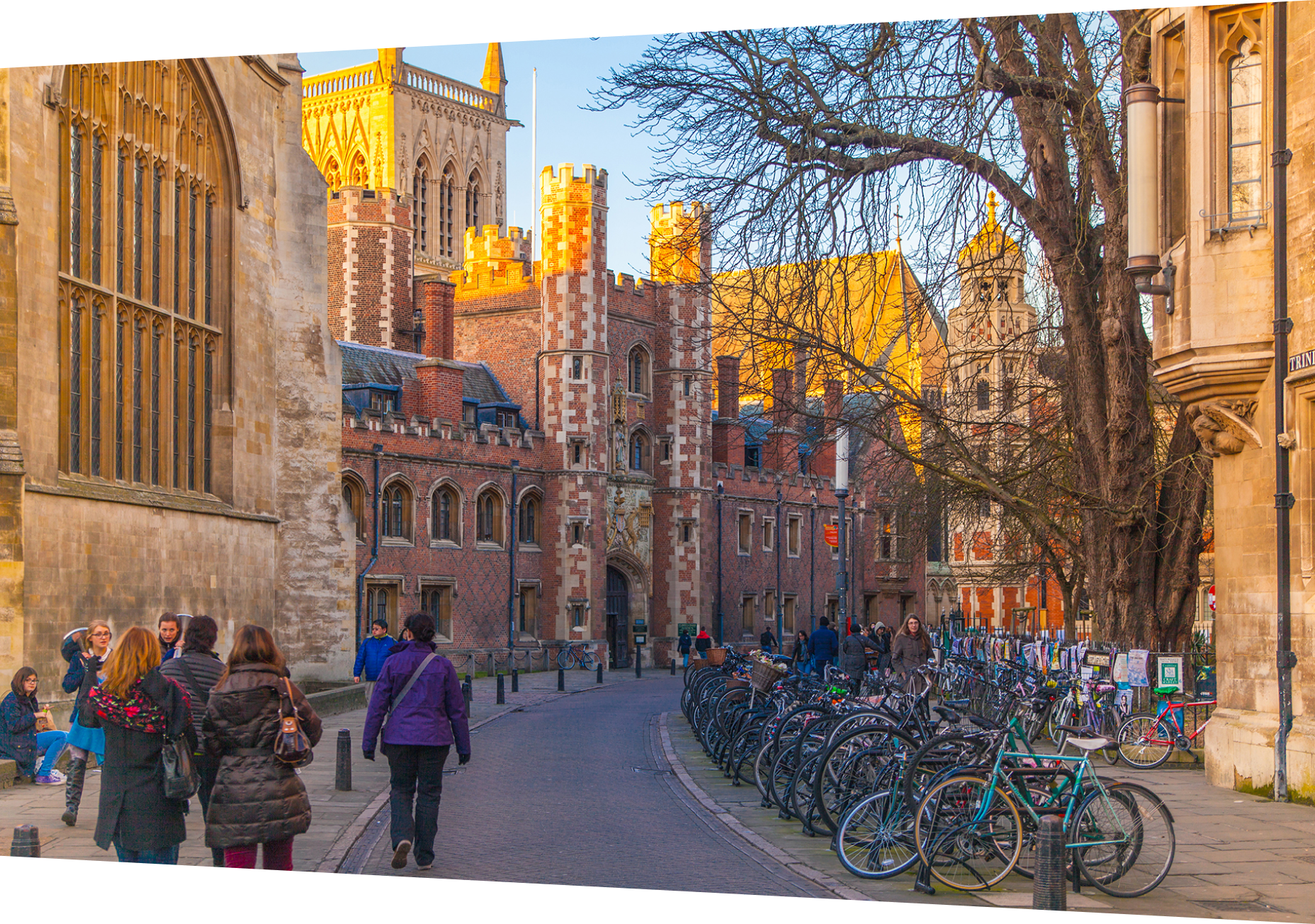
5M SQFT
INTERNATIONAL LIFE SCIENCE DEVELOPMENT PIPELINE
6
Offices
80
LIFE SCIENCE SECTOR SPECIALISTS
$3B
DEDICATED LIFE SCIENCE FUND
60M SQFT
OF DEVELOPMENT Globally since 2010
45
YEARS OF OPERATION
1000+
EMPLOYEES
179
ASSETS WORLDWIDE
25
Years of operation
$20B+
LIFE SCIENCE M&A TRANSACTIONS











